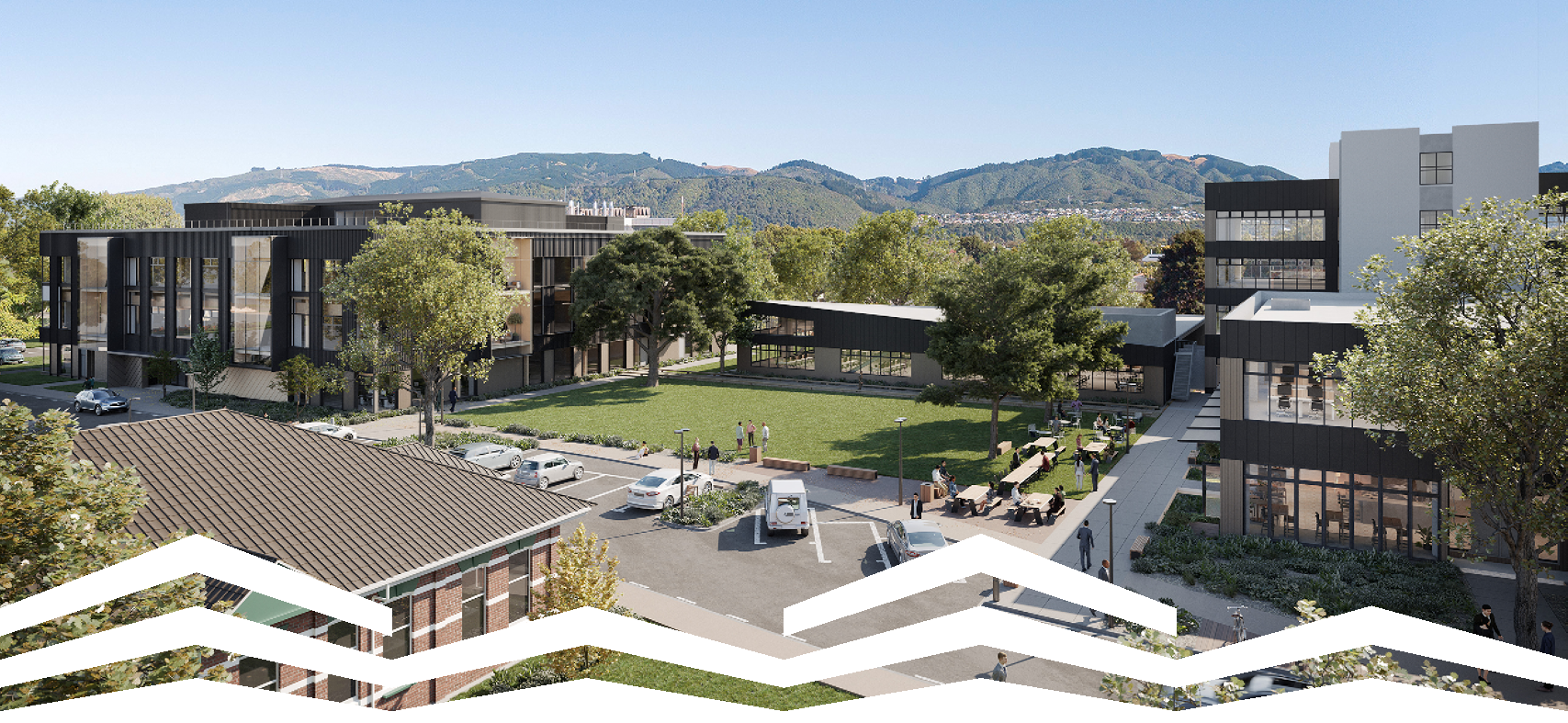
A master planned resilient innovation hub
Situated on the former AgResearch site, blue mountains campus has been master planned by an award-winning precinct team and is being delivered in stages featuring a blend of refurbished existing buildings and brand new modern buildings.
The campus benefits from extensive green spaces and mature trees which were established when the AgResearch site was established over a century ago.
Each stage has been planned to maximise outlook onto these green spaces. Stage 1 is complete and is leasing now.
Details of each planned stage are outlined below.
Campus Stages
Stage 1: Ngā Toka | Buddle Building
The first stage of the campus is complete and leasing now. This 100% NBS building offers efficient, comfortable, 5 Green Star accredited workspace.
Key facts:
One full floor (850sqm) available on Level 3 of the 4-storey tower, (pictured above) Find out more >
25-95sqm office suites and co-work zone located in The Greenhouse private workspace offering on Level 2. Find out more >
Located at the gateway to the campus
Refurbished and strengthened to IL2 100% NBS
5-Star Green Star certified and targeting a high NABERSNZ rating
KiwiRail and MBIE anchor tenants
Features Grounds Café, tenant cardio gym, and end-of-trip facilities on the Ground floor
Ready to occupy now.
Stage 2: Hopkirk Building
The Hopkirk building forms the second stage of the campus. This striking heritage building is being refurbished and is suited for office, amenity and specialist uses.
Key facts:
Refurbished heritage building
Ground floor + Level 1 spaces available
765sqm total space; 380sqm NLA typical floor
Prime frontage at the campus entrance
Suited to office use or retail uses (gym, wellness offerings, hospitality, medical, dental)
Entrance opens onto landscaped lawns
Specification can be modified to suit tenant requirements
Occupancy date subject to tenant commitment and availability
Future Stages: New Builds
The rest of the campus will be occupied by new low-rise buildings that are designed to deliver very large, efficient modern workspaces.
Key facts:
5,300 square metre new campus buildings
Built to IL2 100%+ NBS; options to design to IL2 130% NBS or IL3 100% NBS
Minimum target of 5 Green Star and NABERSNZ ratings
c1,750 square metres NLA typical floor
Floors can be leased together, separately or sub-divided
Tenant design input available
Enormous flexibility – the design can be adapted to suit specific business needs
Rapid to construct (around 18 months) versus longer lead times needed for central city projects
Timber structure options and a wide range of energy-saving and sustainability options are available.
Campus Overview
Project Director David McGuinness and Head Architect Stephen McDougall talk about the key qualities of the campus that make it a great place to work.




